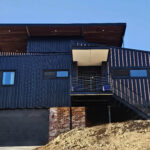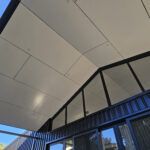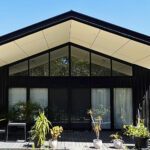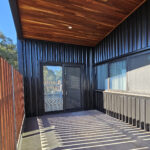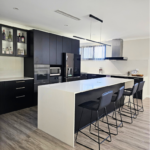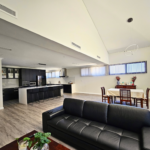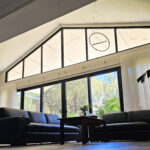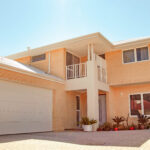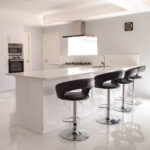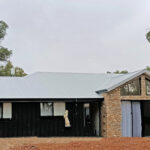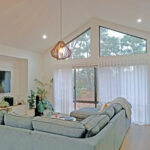Projects
Case Study
Before
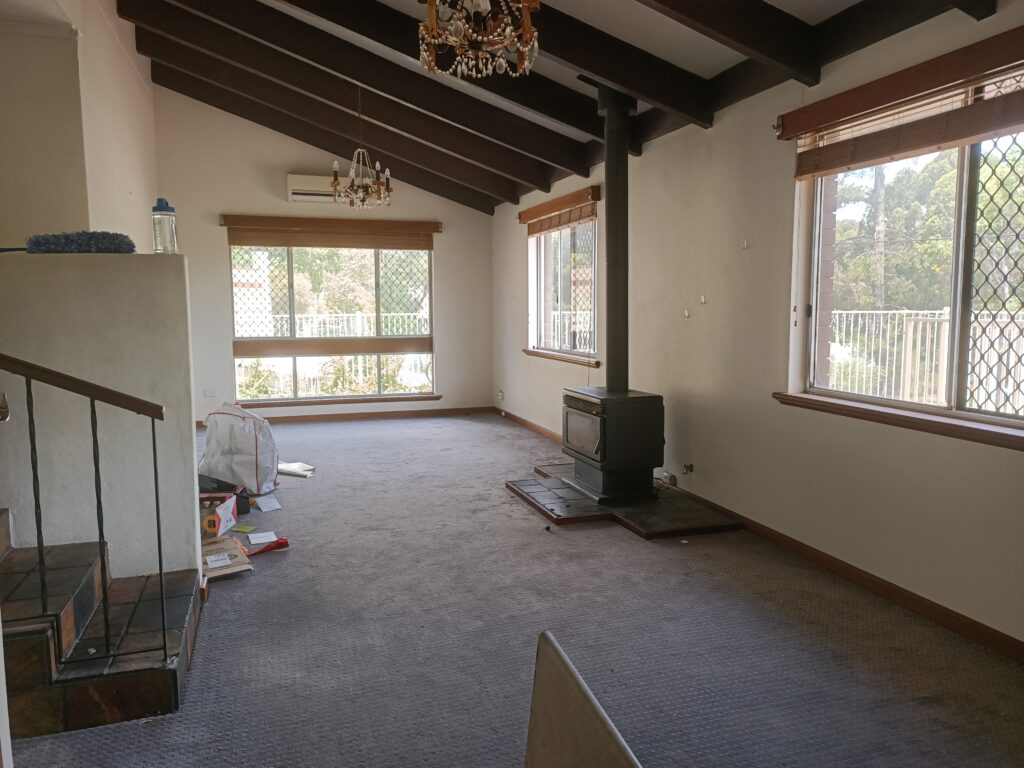

After
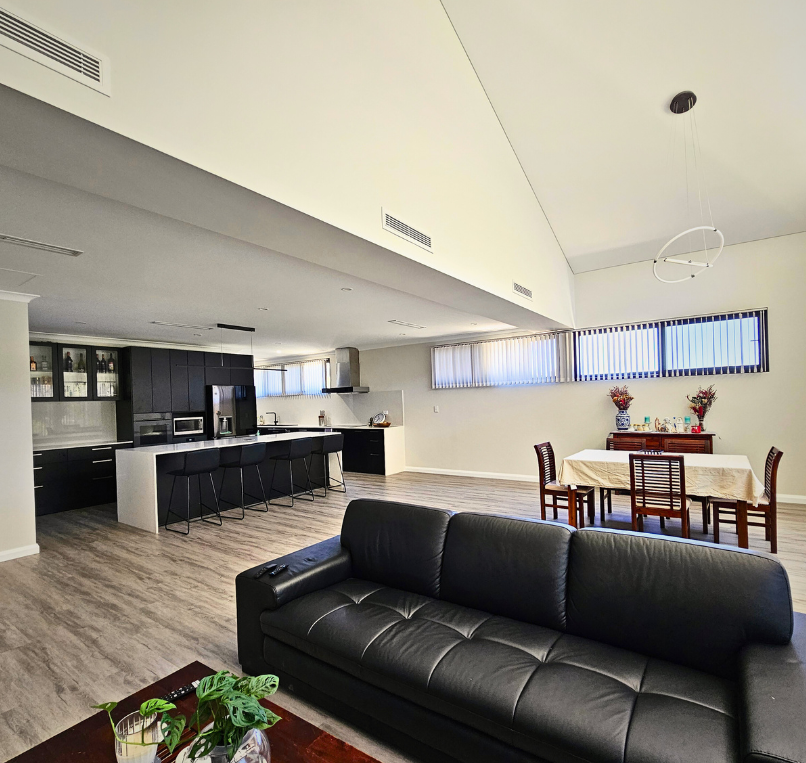
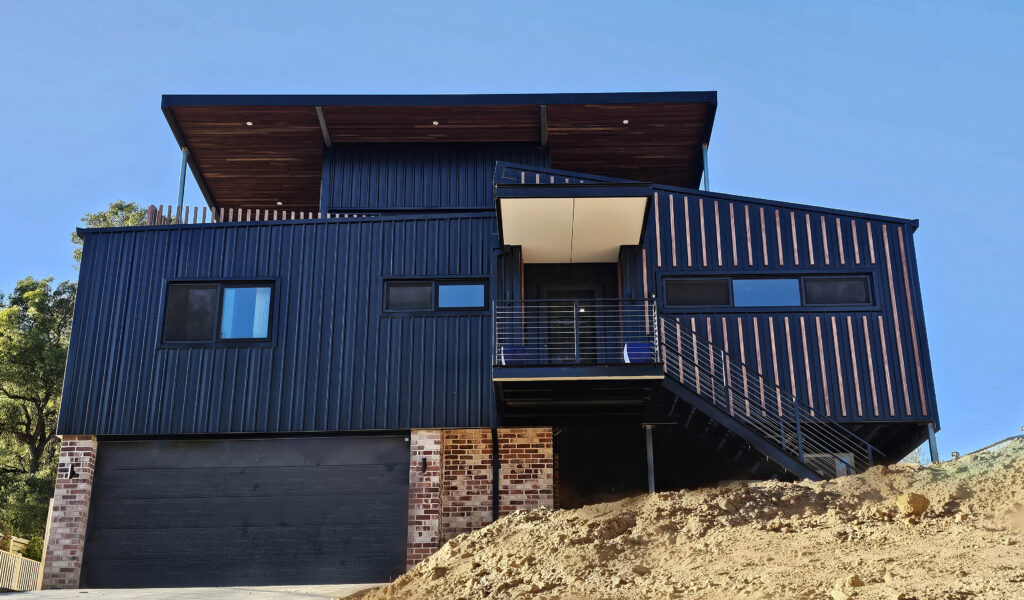
Above It All: A Unique Modern Home in the Perth Hills
The Wilson family faced significant structural issues with their existing home, including substantial cracks in the walls and ceiling due to slab heave caused by rainwater runoff and water seepage from neighbouring properties. To address these problems, the owners decided to demolish their house and construct a new one that would meet their needs while ensuring structural integrity and modern aesthetics.
The site, located in the picturesque Perth hills, spans a quarter acre of steeply sloped coffee rock within a high-risk bushfire zone and lacks essential services like deep sewer infrastructure. Key challenges included ensuring structural integrity, navigating the site conditions, complying with strict bushfire regulations (BAL 29), and overcoming pandemic-related constraints such as material and labour shortages and lockdowns.
To tackle these issues, Rowena first oversaw the demolition of the old house and sand pad to reinstate the site’s original contour, minimising costly earthworks. The new house was anchored to a rock foundation with steel columns, effectively eliminating previous water seepage problems and rainwater runoff. To comply with bushfire regulations, materials such as steel cladding, double-glazed windows and doors, Spotted Gum timber ceiling lining, and fibre cement board for the outdoor patio ceiling were selected. Additionally, an aerobic treatment unit (ATU) replaced traditional septic systems, while solar panels with battery storage and a solar hot water system were installed to enhance the home’s eco-friendly features.
The innovative design of the new residence includes a spacious layout with four bedrooms, a theatre, multiple living areas, and two outdoor spaces. A striking feature of the house is the living and dining area, which showcases a raking ceiling and expansive openings to the patio, epitomising modern design. Despite the challenges posed by the pandemic, ARCOZ Design & Build completed the project within a reasonable timeframe and delivered exceptional quality. The finished house not only resolves the Wilson family’s structural issues but also enhances their living experience, standing as a testament to innovation and perseverance while beautifully integrating with the surrounding landscape and meeting modern living standards and environmental considerations.

